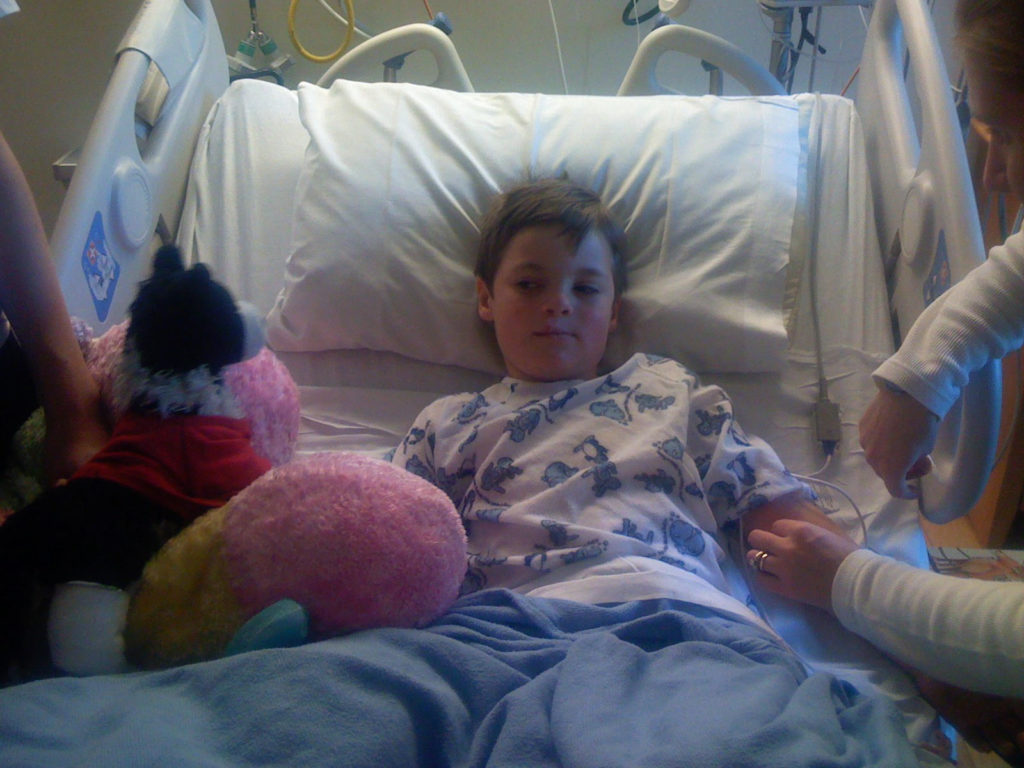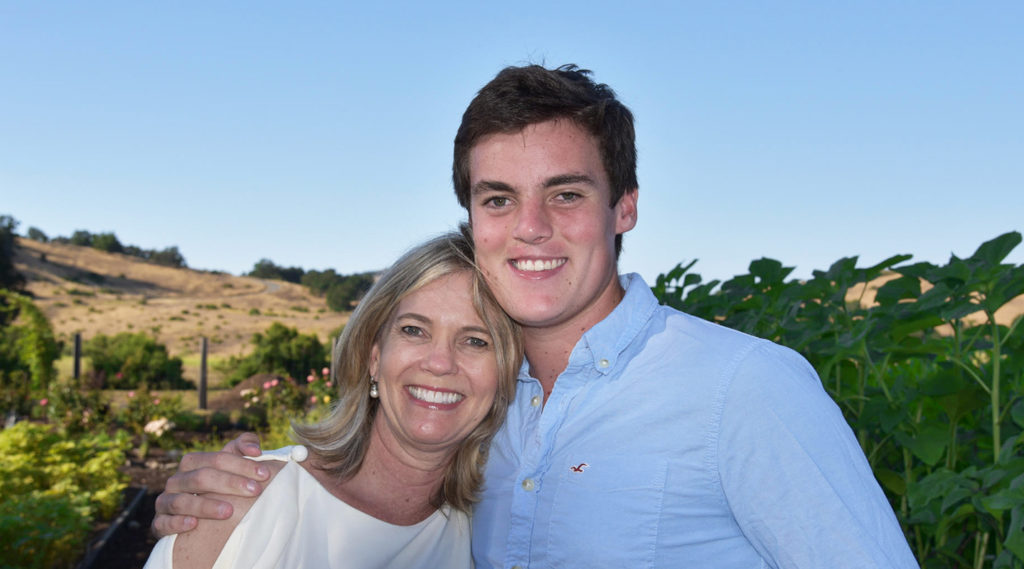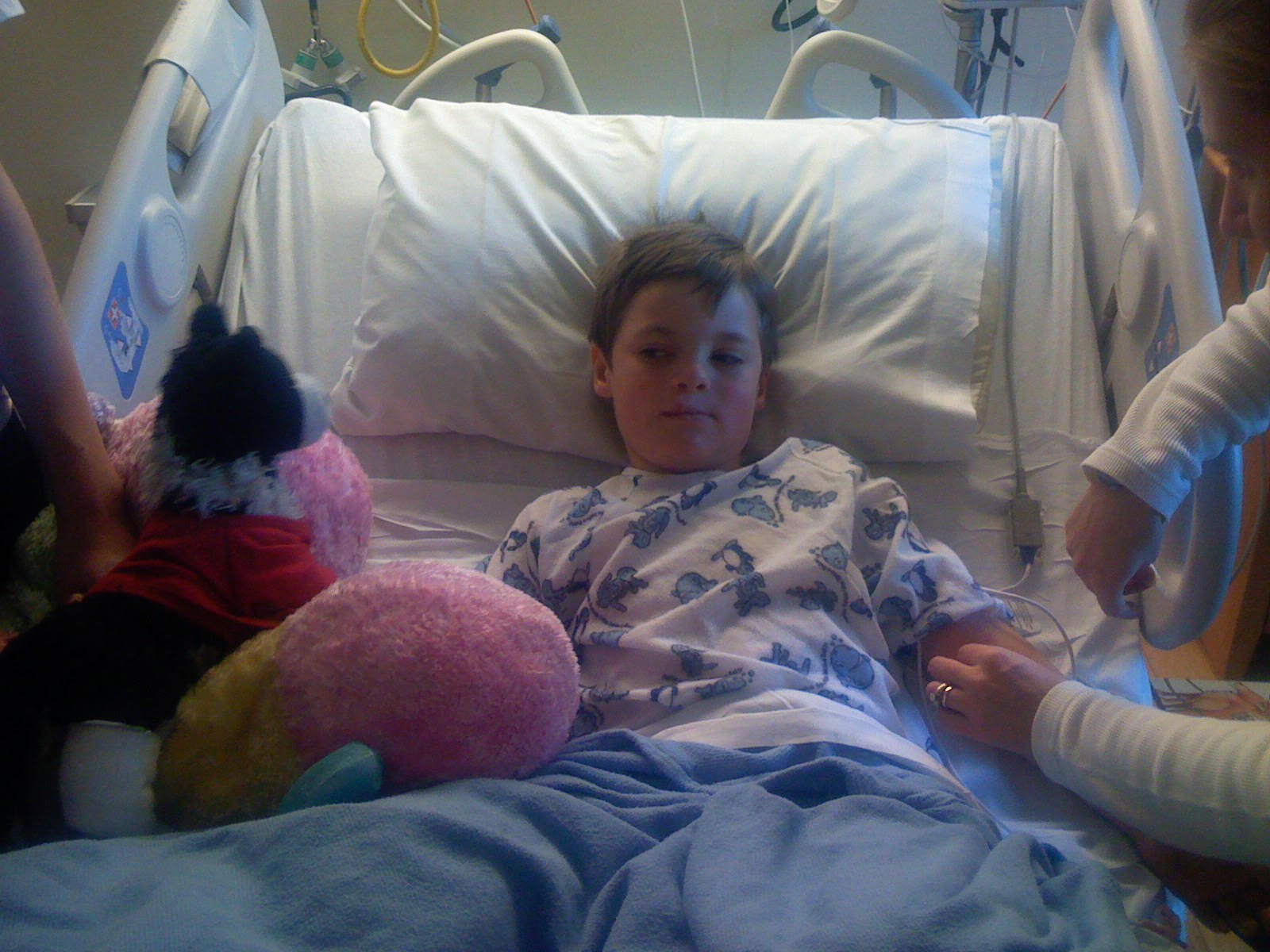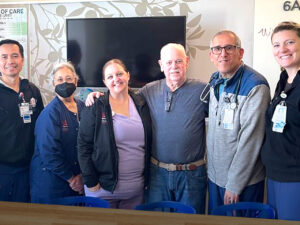Ten years before Lucile Packard Children’s Hospital Stanford opened the doors of its new building, the architects and hospital staff gathered a panel of its most important audience: the Family Advisory Council, a group of parents and caregivers of young patients who were treated at the hospital.
For Diane Flynn, the timing to get involved with the Family Advisory Council, and the new hospital building design, felt perfect. Her son, Matthew, was wrapping up a long process to address his cleft lip (and submucous cleft palate). After eight years, six surgeries, and countless follow-up visits, Matthew was doing well, and Diane was grateful for the expert advice and treatment at Stanford Children’s.

“It was gratifying to give back to change lives and help people in a time of stress,” Diane said. “Creating an environment where families’ needs are first and foremost is really important.”
Matthew in the hospital.
Designed with families in mind
As Stanford Children’s was designing the new hospital building, their team pinpointed some of the necessities, such as creating a state-of-the-art hospital that would best treat patients. The new hospital building also needed to address the workflow needs of staff, allow for new medical technologies and incorporate seismic safety technology to ensure everyone’s safety in the case of earthquakes.
But Stanford Children’s didn’t just want to meet those strict standards — they also wanted to design with the patient — and their families — in mind. Often, medical facilities are designed to meet the process and workflow needs of hospital workers, which can leave those seeking treatment with very different feelings about the environment. But Stanford Children’s was prepared to buck that trend and be on the leading edge of patient-centered design.
The hospital was already a leader in incorporating nature into design and the healing process. Years prior to Stanford Children’s first opening its doors in the ‘90s, a groundbreaking study supported the healing effects of nature. The original hospital building incorporated these findings into its design through its terraces and a central garden. The new building brought even more green healing energy to patients and families. Each patient room has a planter box. Large picture windows throughout the hospital showcase the three and a half acres of gardens and green space.
But the Family Advisory Council and other patient groups pointed out an issue with hospital design and the solution that revolutionized the space: often, procedures like surgery required a trip down below the main level, and the elevator ride made surgery feel even scarier. In the new building, architects placed surgery rooms and other treatment areas on the ground level or higher.
The families involved in the design process got deep into the details. The Family Advisory Council sat in beds and tried to plug in and charge their phones. They sat in guest seats in mocked-up patient rooms and tested the lights. They analyzed art and gave their opinions — was it too scary? Too child-like for the 18-year-old patients?
For Diane, these details mattered. Throughout all of Matthew’s surgeries, Diane was by his side, often sleeping on a chair next to his bed. She remembered not wanting to turn on a light and read out of concern for waking up her son. She walked the gardens to deal with stress. Diane and the Family Advisory Council considered all of those elements — from meeting the everyday needs of patients and families to the larger goal of creating a place to process the emotions that come along with illness and injury — throughout the design process.
Creating a space to feel safely held

When Stanford Children’s new building opened in December 2017, Diane walked through the space with the perspective of an insider. But she knew how much work went into making sure those first-time patients and families felt cared for.
Diane and Matthew Flynn
“There are many ways the physical environment is contributing to these families’ physical and emotional state,” Diane said. “The outcomes at any hospital aren’t always positive. But I hope that it’s the most positive experience we could design for families dealing with the most challenging situations: the health of their child.”
An unexpected outcome was the ability of caregivers and families to better understand each other. While the focus of the Family Advisory Council is on allowing parents to give input, it also allowed Diane to better understand the experiences and stress hospital workers go through while caring for patients. And while the look of the hospital might have changed, Diane and Matthew are sure that the high level of care provided by doctors and nurses is only enhanced by the new look and feel of the building.

“It’s interesting when I see or hear people who go into the hospital and say it’s nerve-wracking,” Matthew said. “But I know that there are professionals to treat me. It’s not a big deal for me anymore, knowing that I’ll be in safe hands.”
Matthew and his family today.



